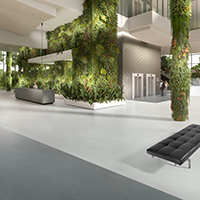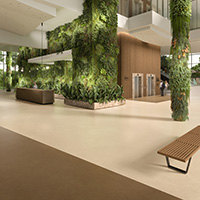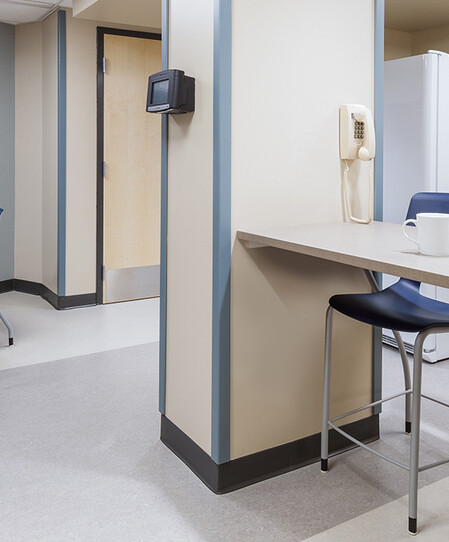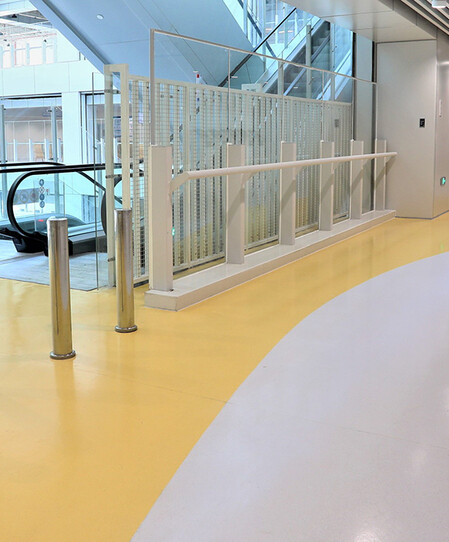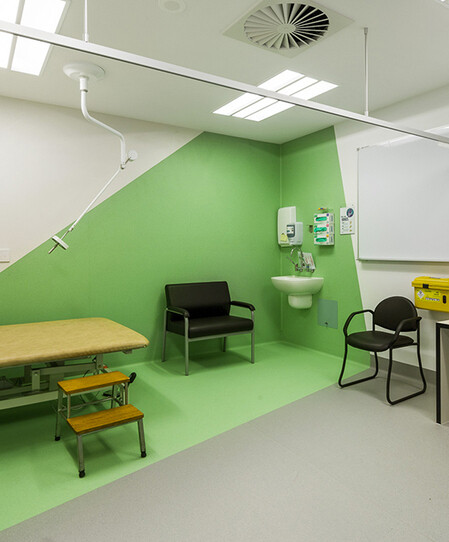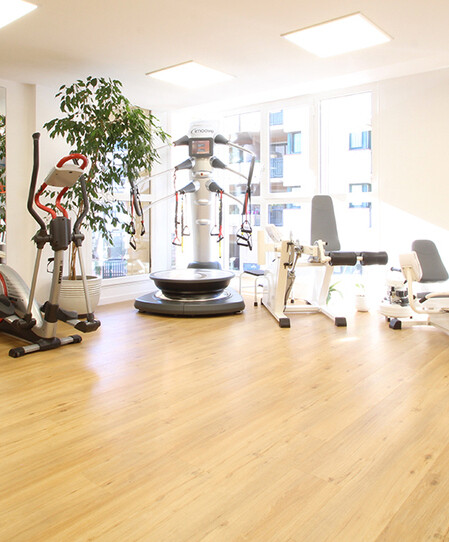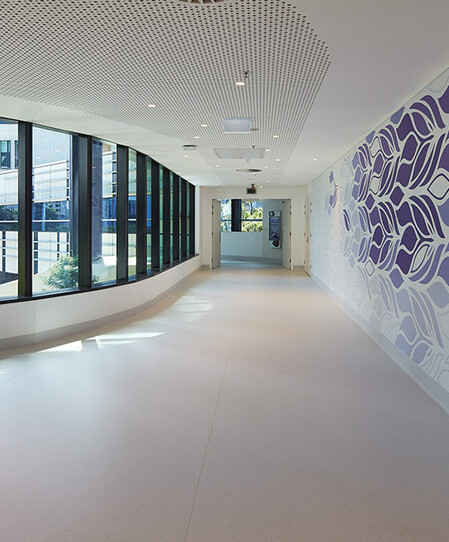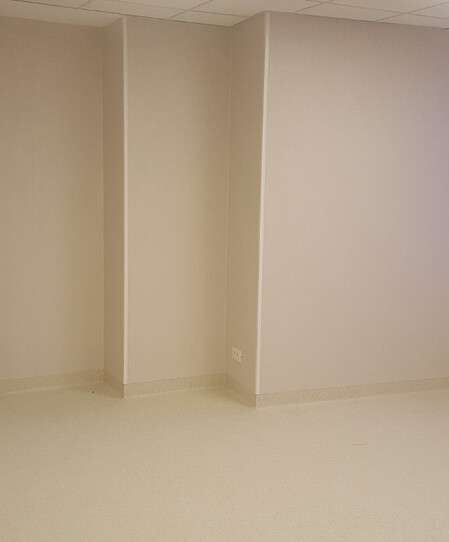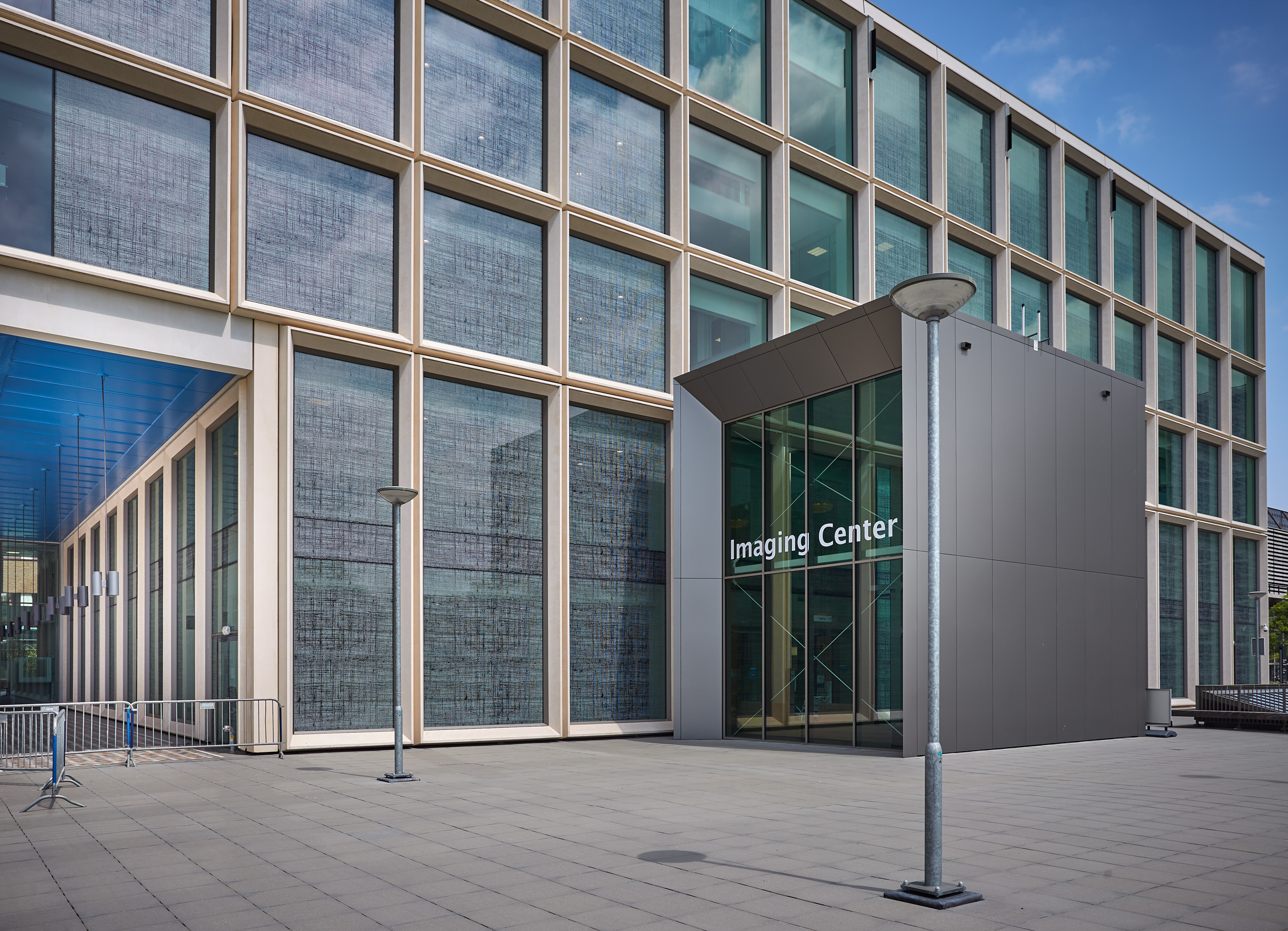
Amsterdam UMC Imaging Center
Location: Amsterdam, Netherlands
Sqm: Mipolam Affinity
Year: 2020
Text: Tamara Brouwers | Photos: Han Nooijen
Award-winning complex design
Atmosphere and functionality thanks to the right floor
In 2020, the new Amsterdam UMC Imaging Center won the award for Healthcare Building of the Year. The design was highly complex, due to the various requirements and wishes of different groups of users. Wiegerinck ensured that, despite its medical function, the building remained very transparent and had a warm but tranquil atmosphere. Gerflor supplied the robust and low-maintenance flooring that the project demanded.
Wiegerinck works on many projects in the healthcare sector. "In doing so, we find it very important that users feel comfortable in a building," says partner and architect Tom Vlemingh. "It's distressing enough to have to be treated. It helps if it is easy to find your way around in a healthcare building, but also to be able to withdraw and experience a sense of privacy. A professional environment, where the patient immediately feels that he is in good hands."
A building like a body
"The complexity of this project was in the way the building is used as well as in the compact volume," Vlemingh continues. The Amsterdam UMC Imaging Center is where patients are treated, but also where clinical research is conducted and medical isotopes are produced. "We designed an interactive platform for a very diverse group of users. And that was searching, thinking, trying. In the end, we dissected the building based on the human body. An analogy, a basis against which we could always test everything we came up with. There is a skeleton, which holds everything together logically. The lungs of the building are formed by a large void with lots of light, where patients entering the building are welcomed by a hostess. We conceived all the technology, cabling, air circulation and extraction as the building's blood circulation. And the senses are the senses of all patients, visitors and employees - their sense of security and safety was leading."
One way the senses are stimulated is by allowing lots of light to fall in. Yet this is not the intention everywhere. Vlemingh: "Some rooms in the building do not need daylight, patients need privacy, and sunlight is not desirable for assessing scans. Nevertheless, this part of the building also looks open and light. This is reinforced by the materialization, such as by the color of the floors and walls, which we deliberately kept light." For the floor, aesthetics were of course important, but so was function. "The floor had to meet the necessary requirements. For example, it had to be easy to clean, but also robust and able to withstand very intensive use. In the end we chose floors from Gerflor."
Warm but robust floor in light colors
Account manager Maurice Sinjorgo of Gerflor Netherlands: "The team of D/Dock interior architects and Wiegerinck chose the original: Mipolam, type Affinity. This homogeneous floor covering has an Evercare™ surface treatment. In addition to being extremely matte and scratch-resistant, the floor is resistant to most products used in healthcare, such as Betadine, eosin and hydroalcoholic solutions." Chemical-free maintenance was also an argument. The floor is being used in different shades at the UMC Imaging Center. Vlemingh: "In the gently sloping floor design, three colors are used that connect other interior colors. The lightest color is used the most, to reinforce the light atmosphere of the building. Other colors indicate the transition to other areas. For example, the color in the rooms where patients are examined is deliberately warmer, because the floor contributes to a certain atmosphere." In the project, the colors liver, gray and a light khaki natural were ultimately used. "The advantage of this vinyl floor, in addition to its robust quality, is its pleasant walking sound and soft feel."
More projects
Browse all the projects in the sector: Medical structures

World Leader
Floor covering solutions

Responsible
Recycled materials, recycling of end-of-life products, ISO14001
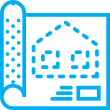
Multispecialist
Specific responses to the needs of twenty market segments

Expert team
Commitment to the success of our customers

Customer success
Daily commitment to guarantee our customers total quality and competitiveness.










